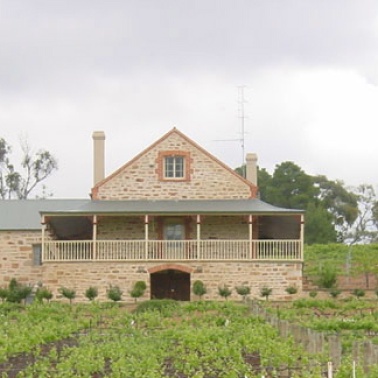Watervale Residence
The residence is State Heritage listed. Original features included extensive cellars, slate verandas and wine vats. Comprehensive renovations were required to provide a high quality family home.
The house has four character zones on two levels. The primary level contains the master bedroom , hall and formal lounge within the traditional Victorian style form. The original "barn" store area has been sympathetically renovated to contain the kitchen/dining space. A living area is located in the cellar below linked by a modern stair and void. The character of this space is dominated by the natural stone which penetrates the rear wall.
The new addition at the top level contains service areas and bedrooms. Its orientation provides daylight to the living areas, encourages use of outside space and differentiates the old from the new.

