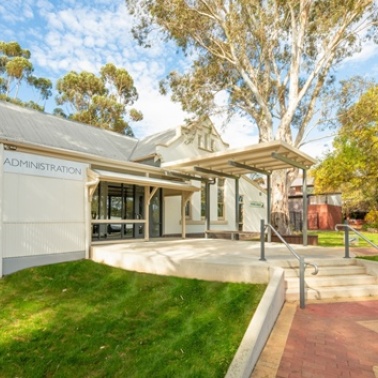Mt Barker High School
Redevelopment at Mt Baker High School provides upgraded teaching spaces and increased capacity for growth. The project incorporates a variety of elements across the site
Cellular teaching spaces created in the 1960’s have been transformed into modern, flexible learning areas focusing on STEM activities.
A new Performance space and learning areas collocated with the school Gymnasium to provide a comprehensive and flexible facility for the site.
Large areas of existing teaching spaces have been comprehensively redeveloped to provide a variety of facilities appropriate to current pedagogy.
Relocation of the Administration functions to the redeveloped and conveniently located original school building has also occurred.




